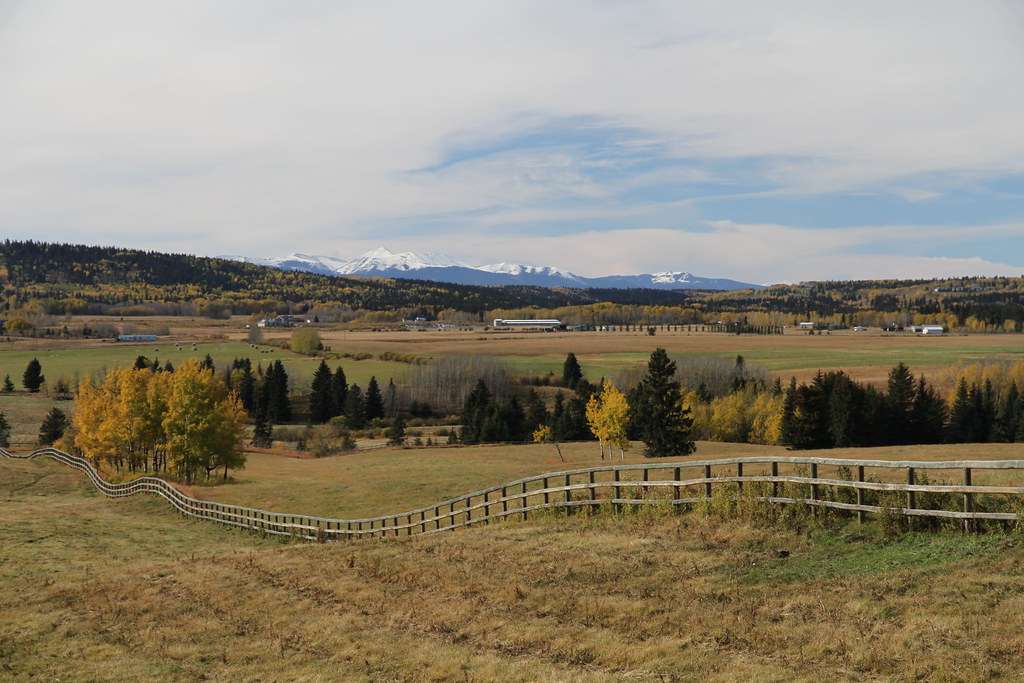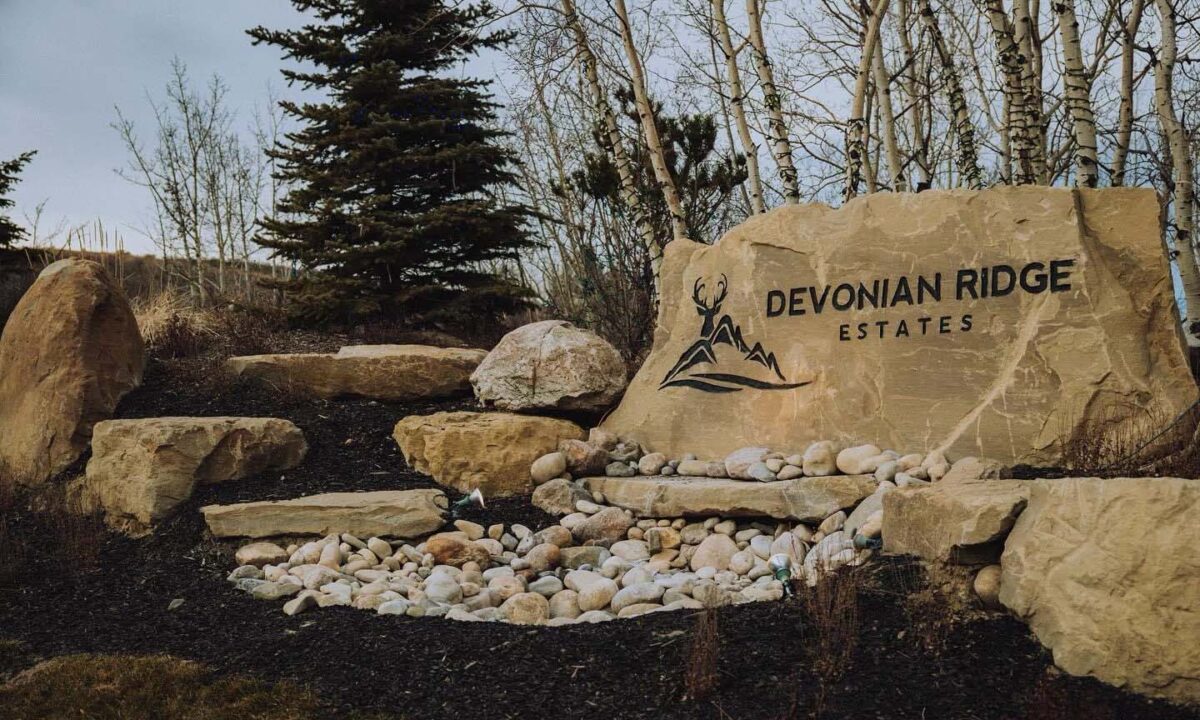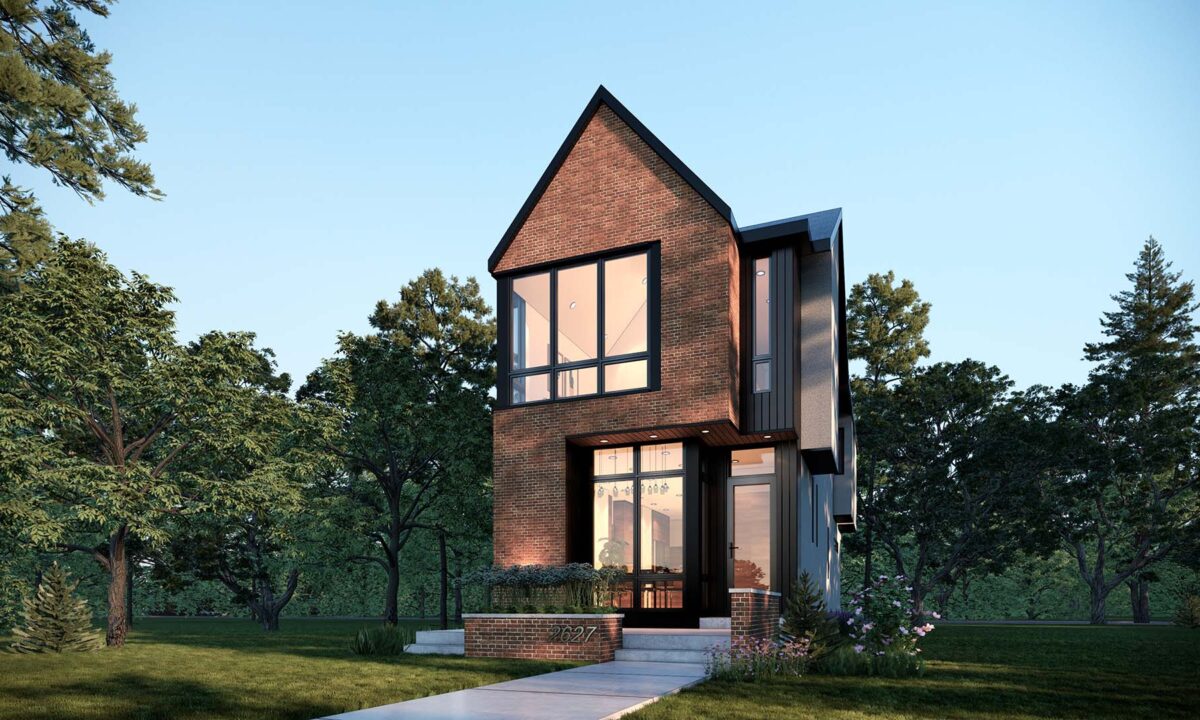Community
Priddis
Project Value
1.5M+
Completion
July 2025
Sq. Ft.
4000+

Meet Rushmore
Beautiful Black Modern Farmhouse custom Bungalow built on a 34 acre lot. The home is a special unique design following a Barndominium flow to the layout. It has various A frame aspects introduced to the exterior elevation with a massive vault in the great room. This property is truly a one off example with the 2000+ sqft garage for the car lover’s dream that is built underneath the main living area. Everything about this project is unique. The property features all new utility lines and driveways custom spec’d to the clients wants, secondary access road to the Log cabin suite that will be built on this property as well and breathtaking views of the Foothills. The Log Cabin is built from handcrafted 14inch Cedar logs featuring a full walkout and vaulted A frame focal point.
Property Highlights
- Vaulted ceiling through great room with custom metal beams
- 2000+ sqft garage with 11ft ceilings featuring infloor heating
- Full custom bungalow layout
- Engineered hardwood floors throughout with SS appliances
- Custom Italian tile
- Hidden spiral staircase leading to a private loft
- Primary and secondary roads on the property
- New fully landscaped pond
- Full Log Cabin home 1400 sq ft walkout residing on property
- 2 full well systems with cisterns/pumps
- 2 Septic fields/tanks custom designed





